Designing Small Bathroom Showers for Better Use of Space
Maximizing space in small bathrooms requires thoughtful shower layout choices that combine functionality with aesthetic appeal. Compact shower designs can significantly enhance the usability of limited areas while maintaining a modern look. Various layout options, including corner showers, walk-in designs, and shower-tub combos, offer versatile solutions tailored to different preferences and space constraints.
Corner showers utilize two walls to create a compact, efficient space. They are ideal for maximizing corner areas and can be configured with sliding or hinged doors for easy access.
Walk-in showers offer a sleek, open appearance that makes small bathrooms feel more spacious. Frameless glass enclosures enhance the sense of openness and are easy to clean.
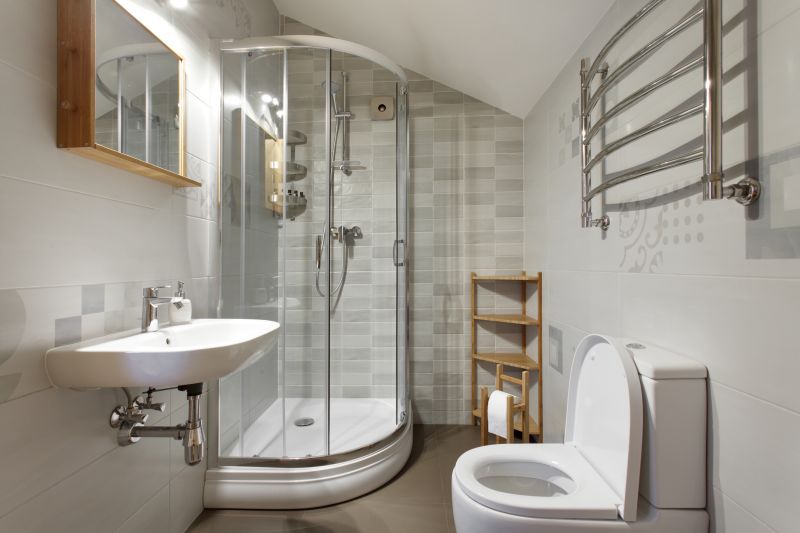
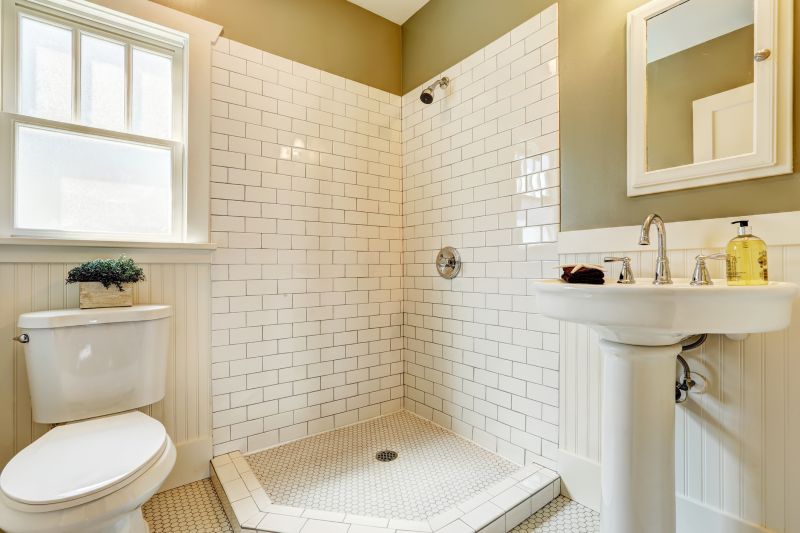
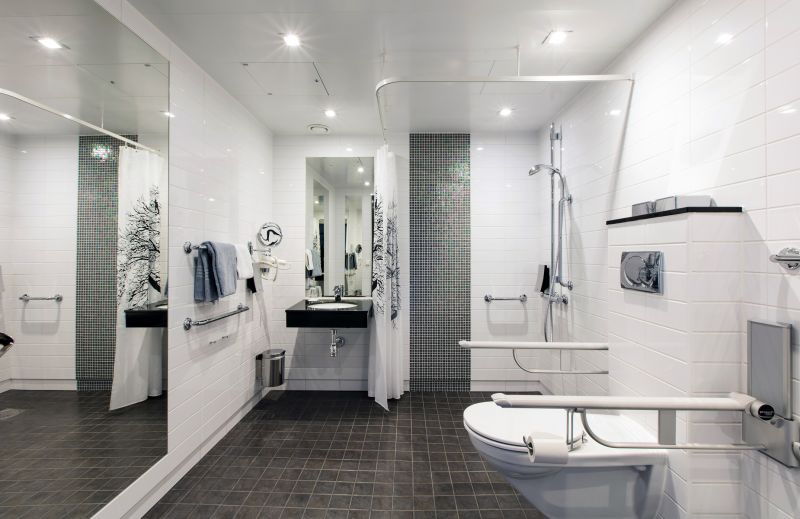
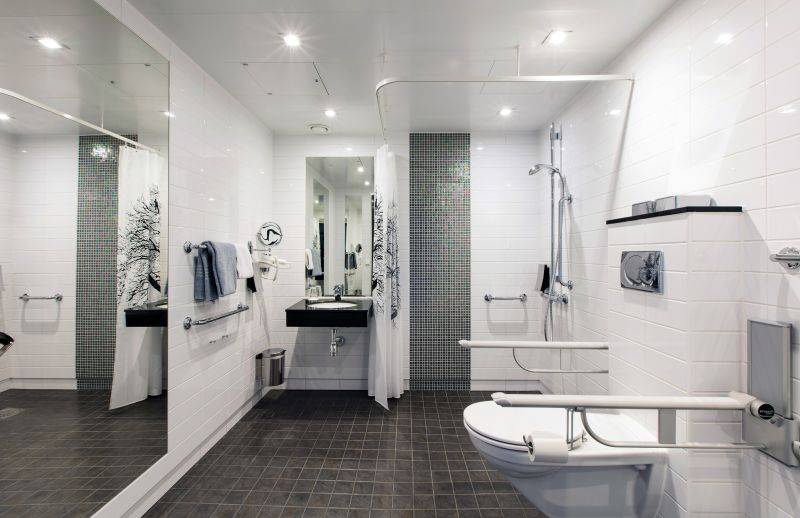
Combining a shower with a tub can save space and provide versatile bathing options, suitable for small bathrooms with limited square footage.
Sliding doors are space-efficient, eliminating the need for clearance space required by swinging doors and making them popular in small shower layouts.
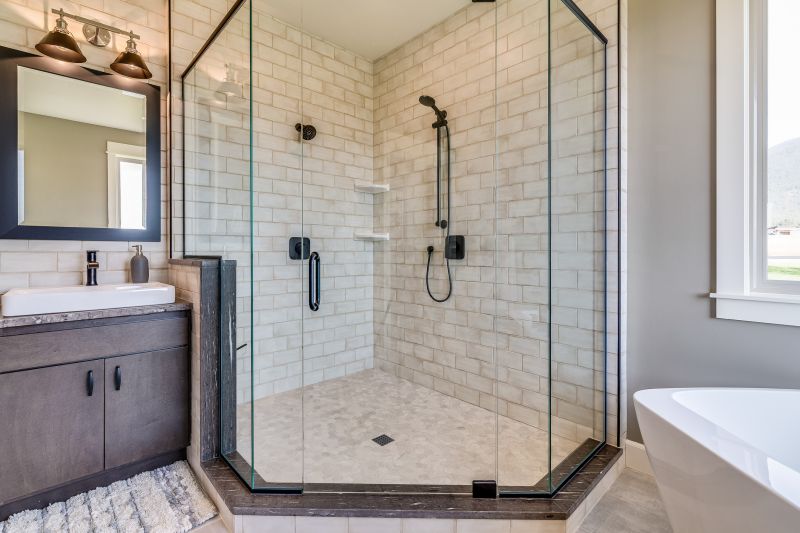
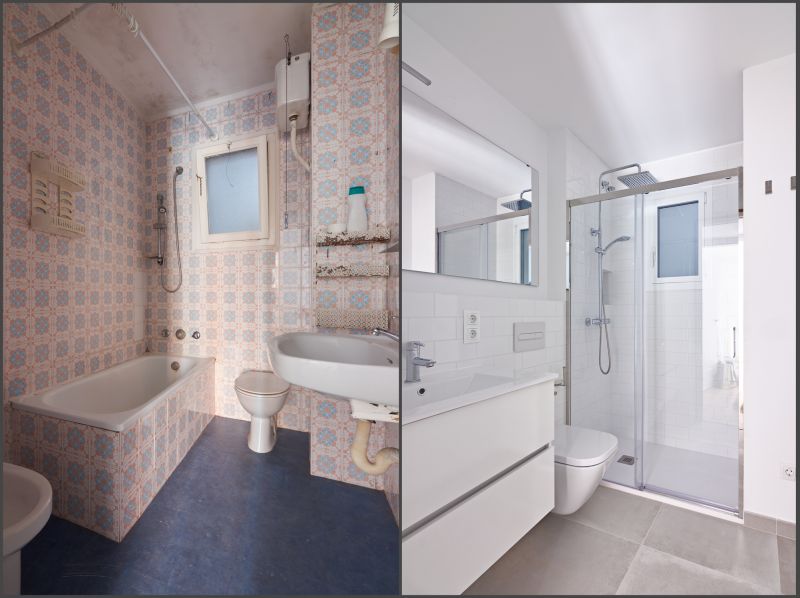
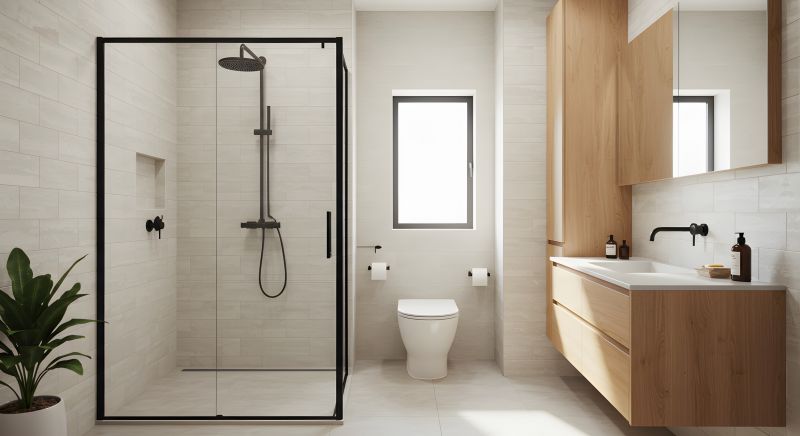
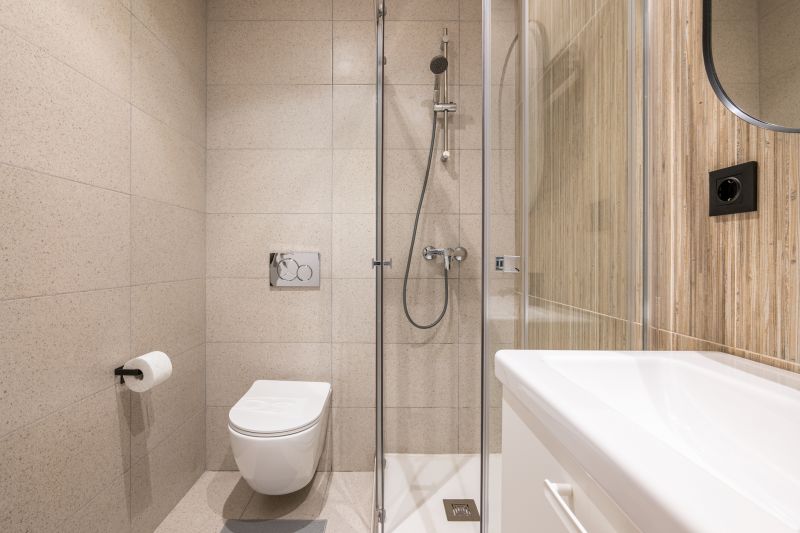
Lighting and color choices also influence the perception of space in small bathrooms. Bright, neutral tones reflect light and create an airy feel, while strategic lighting can highlight the shower area and add depth. Using large tiles with minimal grout lines reduces visual clutter, making the space appear larger. Additionally, incorporating mirrors can further enhance the sense of openness and reflect natural or artificial light effectively.
| Layout Type | Advantages |
|---|---|
| Corner Shower | Maximizes corner space, easy to install, versatile door options |
| Walk-In Shower | Creates open feel, easy to access, enhances modern aesthetic |
| Shower-Tub Combo | Saves space, provides dual functionality, suitable for small rooms |
| Recessed Shower | Built into wall for seamless look, saves space, reduces clutter |
| Pivot Door Shower | Traditional design, good for moderate space, customizable |
Designing small bathroom showers involves balancing space efficiency with style. Proper planning ensures that each layout enhances functionality without sacrificing visual appeal. Innovative solutions like glass partitions, multi-functional fixtures, and strategic placement can transform a limited area into a practical and attractive space. Attention to detail in layout and materials can make a significant difference, providing a comfortable shower experience even in the smallest of bathrooms.


